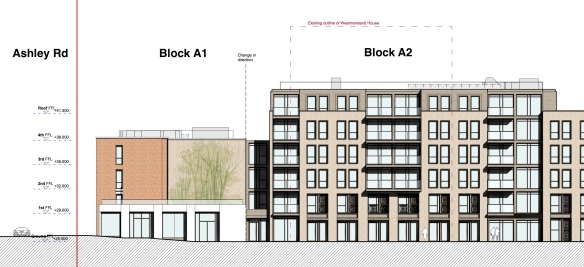The redevelopment of the Carriageworks site is nearing completion. This marks a significant milestone for the surrounding communities which have been blighted by the derelict Westmorland House since the 1980s.
There were many times when our hopes were raised that redevelopment was imminent, but ultimately it was only in 2011, when local residents and the City Council worked together to create the Carriageworks Community Vision backed up by compulsory purchase powers, that real progress was made. A few years later in 2014 planning permission was granted, PG Group bought the site in 2017, demolition began in late 2018 and construction began in 2019. We expect full completion by early 2022.
This drawn out process has not been without its challenges but CAG has always tried to be pragmatic, acknowledging the realities and risks of property development while championing the Vision and the benefits sought by the local community. This has not been an easy line to maintain. We have at times been criticised for not pushing a harder line with the developer, and equally the developer has been frustrated by our questioning and campaigning for better quality. Ultimately this led PG Group to break off all communications with us after we formally objected to their proposals for changes to Block E, early in 2021.
We are now approaching the end game. Minor amendments to the planning permission are still being sought, but the built form is set and we know what the finished scheme will look like. But how will it actually be used? Will it deliver, as promised, real benefits and facilities for the local community or will it just deliver completed sales and investment opportunities.
The planning permission included a requirement for a cultural plan, a management plan and public art. The developer was obliged to liaise with the local community on these matters and some progress was made in 2017/18. But ultimately the developer ‘discharged’ their planning obligations by merely submitting a ‘plan to have a plan’ i.e. a document setting out how they would go about writing the cultural plan etc, but without going on to actually write it. Sadly the City Council planners let this through and, having given away their teeth, are now refusing to seek any further work from the developer, let alone evidence of how the outline budget of £156,000 is and will be used.
The lack of these documents is problematic. The Community Vision was clear that the site should include a through-route, and the principle of ‘no-gates’ was established. The planning application adhered to the vision and included a market place surrounded by commercial units. Quite how all of this would work day-to-day was to be explored and established by the cultural plan and the management plan. These plans were to be written in consultation with CAG and people living and working in the communities around the site. However, when it has come to producing the plans PG have for years repeatedly kicked the can down the road, always arguing that there are bigger and more immediate issues that demand their time. Now in late 2021, with PG refusing to even answer emails on the issue let alone respond to phone calls, we hear rumours that they do not intend to write the plans at all, instead passing the responsibility on to whoever buys the finished site as an investment. Given that the new owner could well be an investment company registered in a tax haven, our chances of a meaningful dialogue are remote to the say the least.
Our fear is that we will now see a trickle of changes that withdraw the once promised community benefits. Gates may be installed – justified by anti-social behaviour, the new residents’ fear of crime and high management costs. The market may be ‘piloted’ but ‘economic charges’ (i.e. high rents for market traders), the lack of passing trade (because it’s gated), courtyard noise complaints from new residents, and design flaws (which we have flagged up from the outset) may mean it is deemed unviable. And finally a convenient lack of demand for the commercial units around the market place could result in them being changed to residential flats. All because there was no strategy to make sure that these community benefits would have any chance of succeeding.
The Carriageworks development still has the opportunity to be an asset for the local community, providing much needed affordable start-up and small business space, an open space for markets and events, and a pedestrian route that avoids the congested Ashley Road corner. With the planners appearing to have given up on this vision it is down to our local politicians to flex their muscles and make sure we get what we were promised. Otherwise we will simply have some new facades, a few hundred extra residents, and maybe a chain coffee shop on Stokes Croft. That was not the Community Vision.
Please write to your local councillors to ask them to push for completion of the cultural plan, the management plan and the public art plan in full consultation with CAG and local residents. Follow this link for template wording and the email addresses of the councillors for Central, Ashley and Cotham wards (the site is at the corner of all three).
References
2014 The original planning application and permission: 14/05930/F
2018 Application to approve details of cultural and public art plans: 18/00955/COND
2021 Application to change Block E from housing to flats: 21/00577/F

















