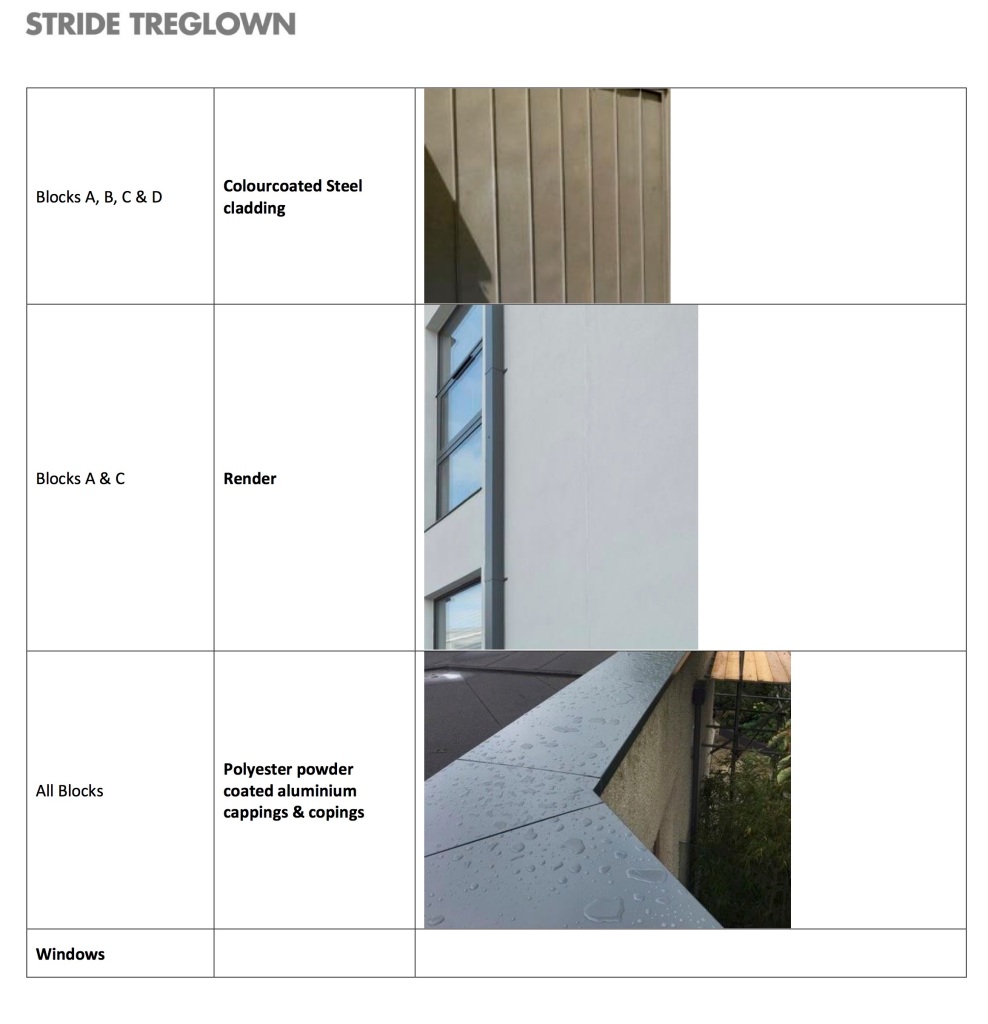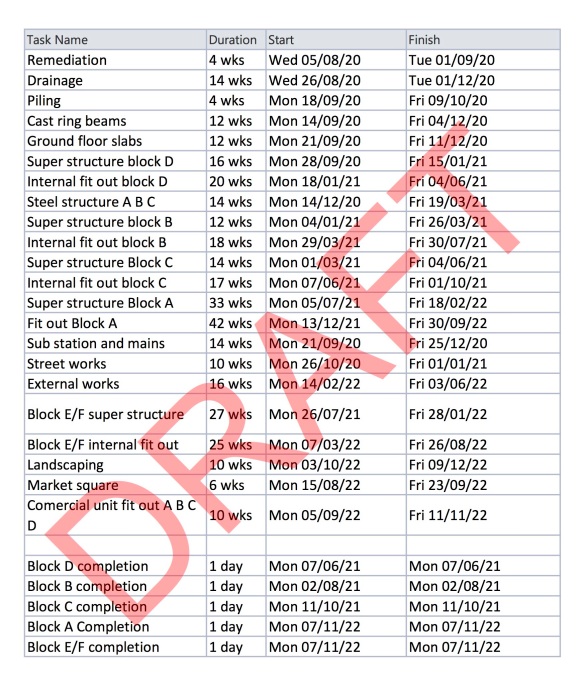Since November we’ve been able to make progress on the Cultural Plan with PG Group, the developer of the Carriageworks. We hope to release a draft in the next week or so (we’ll post again when we do).
The Cultural Plan takes the 2011 Community Vision as its starting point and then provides more detail for the site management ethos plan, the arts plan and the community benefits plan. The overarching objectives are mostly drawn from the community vision. Some parts of the plan give clarity as to what and how the site will be managed. In other parts it sets out aspirations and opportunities.
Something that we are keen to promote is ensuring that the Carriageworks brings benefits for all parts of the local community. With its business units and market square the site offers great potential for residents, local businesses and the local economy. But it will be important to ensure that this potential is available to everyone in the area and does not inadvertently exclude those who already experience exclusion from the socio-economic mainstream. It can do this by consciously creating and promoting opportunities to those people in the local community who can most benefit from them. In this way the Carriageworks site can play a full part in the local community and avoid becoming an isolated inward looking island with little relationship to its setting.
Some aspects of the plan have still to be finalised, including the commissioning of public art and a potential business unit to underpin the cultural plan. To that end we want to talk to local organisations that can help inform the plan as we seek to make the best use of the opportunities available and get the best benefit for local communities. Email us at ideas@carriageworks.org.uk or come to the community meeting (see below).
The aim is to finalise and complete the cultural plan by the end of March.
Community Meeting
To discuss the opportunities in the cultural plan and any other matters of interest or concern, we will be having a community meeting on Wednesday 2 February from 6:30pm to 8:30pm at the Unitarian Meeting Hall on Brunswick Square. If COVID takes off again then we will switch to Zoom (we’ll review things on Monday 31st and post here if anything changes).
We really hope that some of the new residents at the Carriageworks will come and join us. If you’re able, please print a poster promoting the meeting (click for the PDF) and put it in your window.














