A couple of weeks ago we met with PG to talk about the Cultural Plan. While there we took a few snaps.
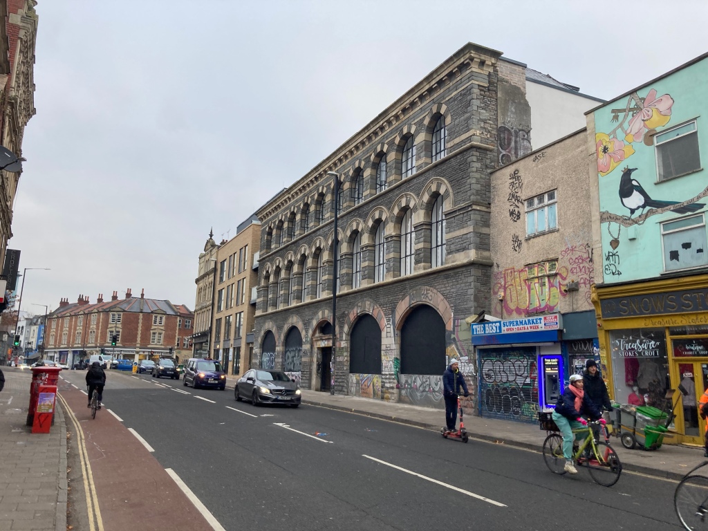
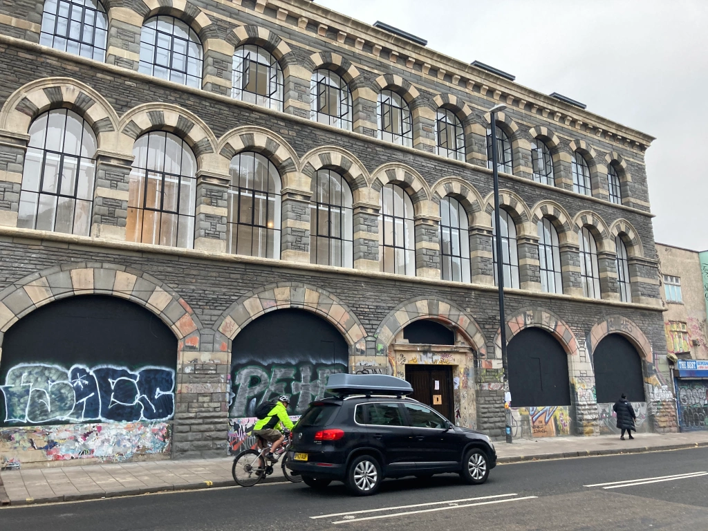
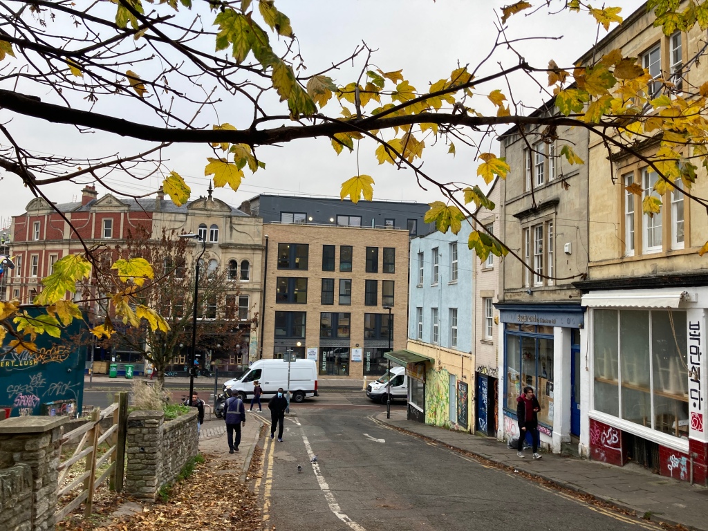
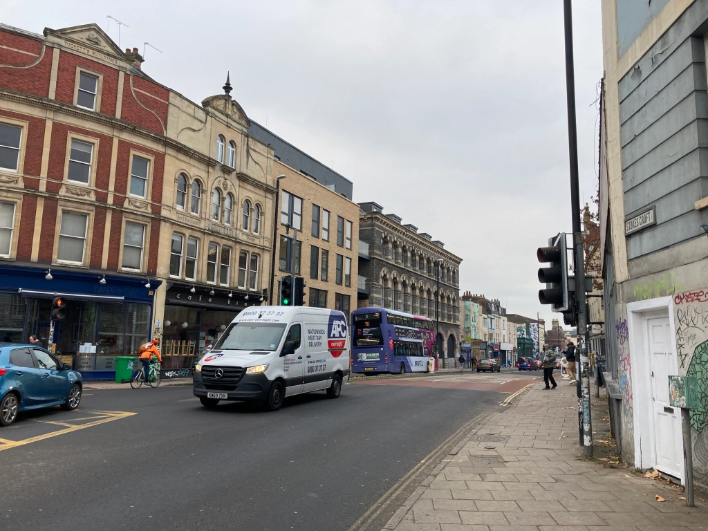
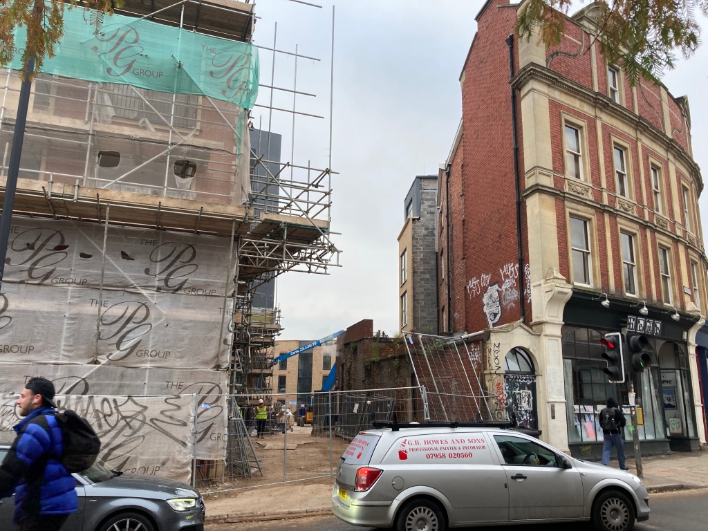
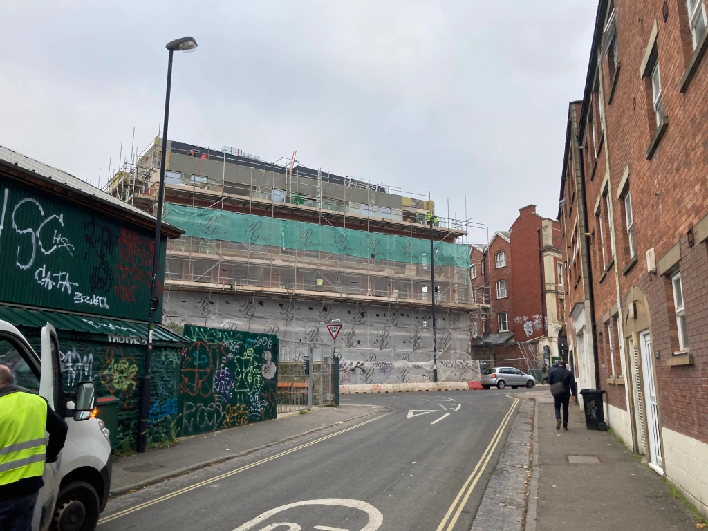


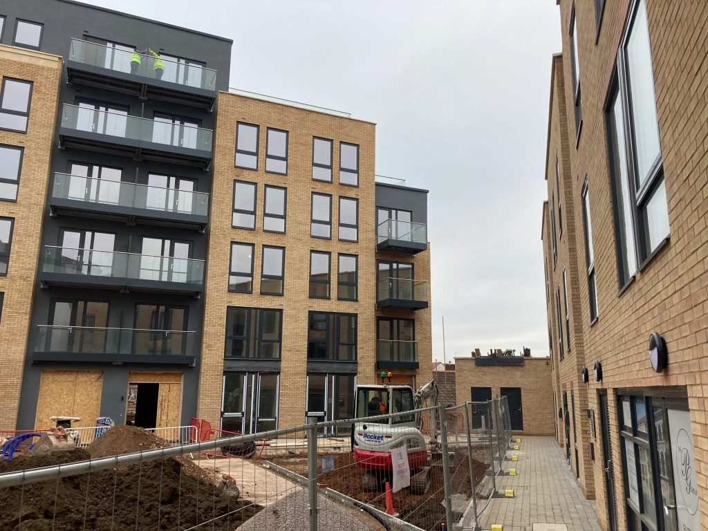
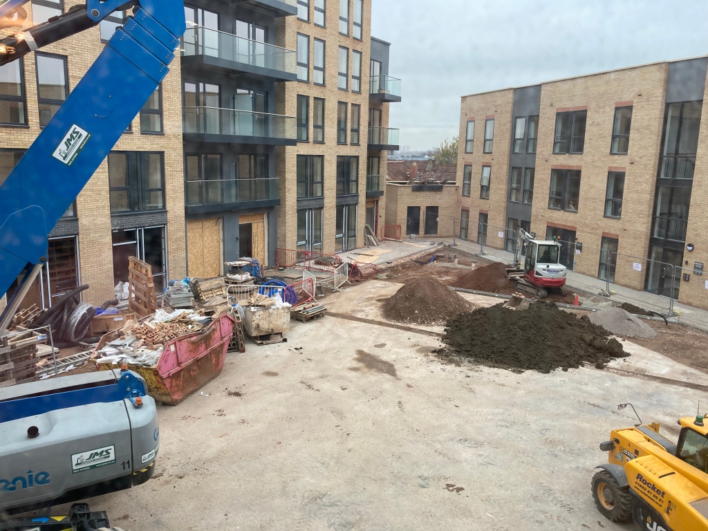
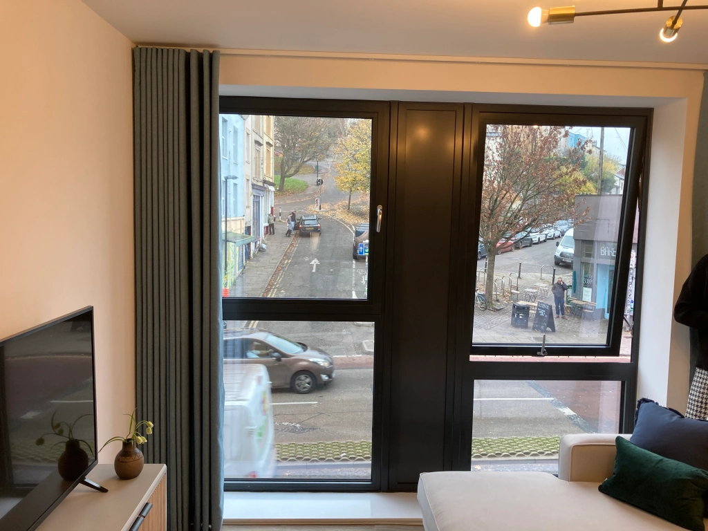
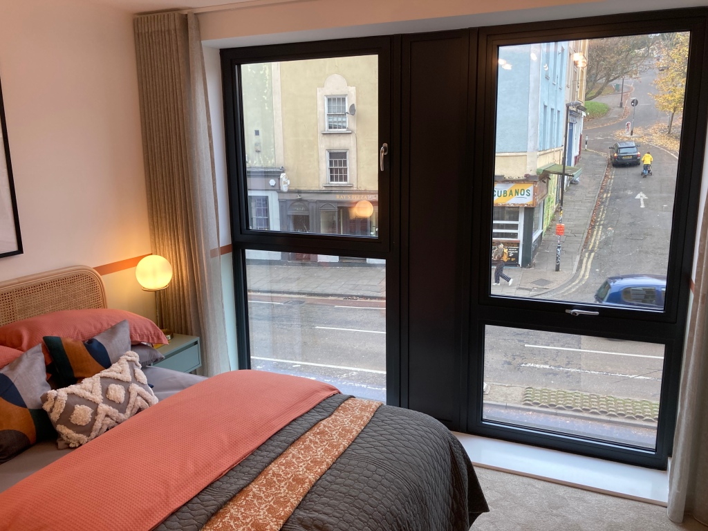

A couple of weeks ago we met with PG to talk about the Cultural Plan. While there we took a few snaps.












This morning CAG Chair Lori Streich went on BBC Radio Bristol to talk about the Fifth Capital planning application.
In their introduction the BBC focused on the proposals to gate the development at night and the failure of the scheme to genuinely respond to the Community Vision. They describe Stokes Croft as “Bristol’s alternative area”, home to people with strong views about how their neighbourhood should be. Reference to the Tesco riots four years ago and opposition to posh flats that have nothing in common with the rest of the area. But council officers see nothing wrong with the scheme. So what’s the problem with knocking down an eye-sore and replacing it with flats?
Lori says the main objections are lack of social housing and that units for sale are priced beyond local affordability.
Pennick says that sale values will be lower than those in the viability appraisal – nothing higher than £300k. He says that values are reasonable for the local market, as demonstrated by what he has been told by local property agents.
Pennick says this is a brownfield site with a listed building so he can’t afford to provide more affordable housing.
Pennick says CAG have given wrong advice about the planning application and makes a proposal about what he describes as erroneous descriptions of a gated community. He says that at this evening’s planning committee he will propose a S.106 agreement be signed and “this will basically put into place that these gates will never be able to put on this site and close on an evening (sic). That is a legally binding document”. We assume that what he meant is ‘It is not and will not be a gated community even at night’ but his wording wasn’t exactly clear.
Pennick is challenged over his response to the open letter from local creatives etc that resulted in him criticising Wallace and Gromit. He says he doesn’t like open letters and that none of the signatories have ever contacted him to ask for a meeting about their concerns.
When asked if CAG will work with Fifth Capital, Lori says yes and suggests that Fifth Capital withdraw their application and then work with CAG and a social housing provider to come up with the right scheme and provide a solution for the site in line with the Community Vision. She says there is a passion to see the site redeveloped in the right way and stop it staying dereliect for another 40 years.
Hear the interview: http://www.bbc.co.uk/programmes/p02mr41m#auto 1hr40mins in.
Fresh in today – the report to the Planning Committee on 8 April. And yes, it does recommend approval. 😦
A senior Planner has slammed the Fifth Capital proposals for the Carriageworks. He says it should be refused planning permission as it is contrary to Government and City Council policies and against the principles of sustainable development.
Costas Georghiou is Visiting Professor of Architecture & Urban Design at the University of Wolverhampton and was previously the Chief Planning & Highways Officer for the City of Wolverhampton and Head of Urban Design at Bristol City Council.
In an objection lodged with the City Council Professor Georghiou maintains that the proposals for 118 flats and houses on the site represent over-development and will be detrimental to the living conditions, amenity, health and well-being of future residents. Fifth Capital have claimed that the economics of developing the site mean that the proposed density of development is essential. But Professor Georghiou says this should not be an excuse for poor and sub-standard development especially where it creates poor living conditions and is both damaging to the wider community and contrary to policy.
In particular Professor Georghiou highlights the lack of natural light and ventilation that will afflict over half the flats as a result of only having one external wall. In many cases this wall faces North East and thus away from the path of the sun. The resulting lack of sunlight will have not only health implications for residents but will also mean higher heating bills due to the lack of solar gain.
The lack of sunlight also impacts upon the open spaces in the scheme. While artist’s impressions show courtyards bathed in direct sunlight, the reality is that the tall buildings will cast long shadows thus meaning that the spaces will be far from attractive areas for residents to sit in and relax. It also means that the proposed vegetable garden will be in shade throughout the afternoon.
Professor Georghiou has also criticised the way in which some of the blocks are too close to the southern boundary thus impacting upon any future potential to redevelop neighbouring sites. Residents in Hepburn Rd have voiced similar concerns and are alarmed at the proximity of the buildings to their gardens and back rooms. The cramped development also means that the gardens for so-called family houses are much too small and will not provide the space for children to play.
Finally Professor Georghiou points out that the huge 86 space refuse store is much too close to residential units which will suffer from smells and contamination.
Professor Georghiou sets out the steps that would have to be taken to make the proporsals acceptable including reducing the height of residential blocks from six to four stories, giving apartments double aspects in order to increase natural daylight, moving residential units away from refuse stores, moving one of the blocks away from the boundary with neighbouring properties and increasing the size of gardens. In the absence of these steps he firmly believes that the City Council must refuse planning permission.
Download and read Costas’ full submission to the City Council (pdf)
To write your own submission, read our handy guide and then follow the instructions here…
Roll up, roll up, roll up…. for a Carriageworks Christmas Celebration (and a bit of a meeting) on
Wednesday 12th December from 6.30pm at The Full Moon, Stokes Croft
The meeting part of this will be to give you all a quick update about what’s going on towards the redevelopment of the Carriageworks and Westmoreland House sites, and potential community roles within this.
It would be great to see as many friends and supporters of the Carriageworks Vision as can make it. In case you’re thinking of bidding to be a developer, there are no “conflict of interest” issues are on the agenda, so everyone is welcome.
From 7:00pm, the main event will be Mr Godwin’s Christmas Cabinet of Curiosities. So many people have worked hard on this over the past year and a half that we want to celebrate! We hope you will join in the festivities.
Best wishes
Lori Streich, Chair, Carriageworks Action Group